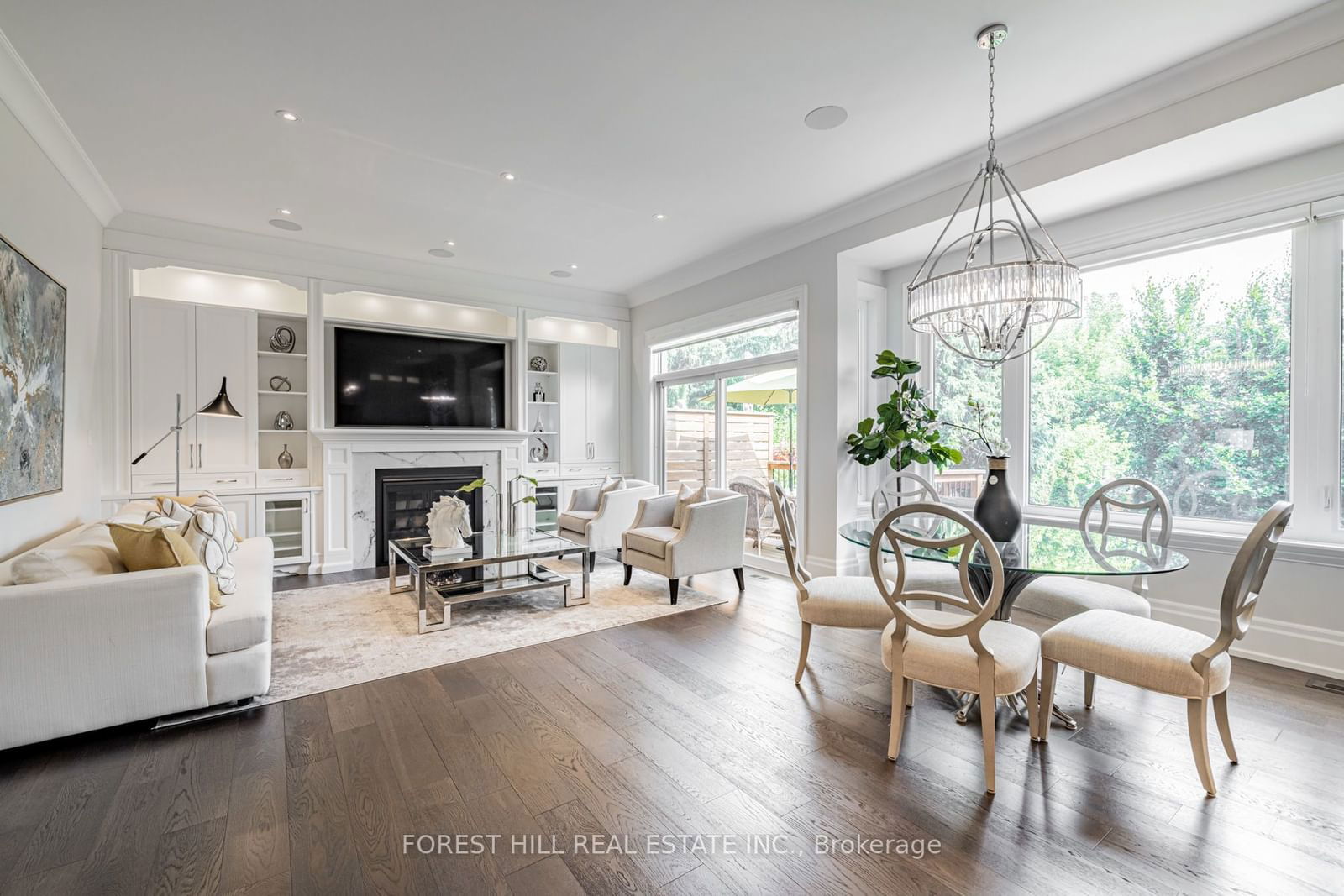$2,888,000
$*,***,***
4+1-Bed
7-Bath
Listed on 9/5/24
Listed by FOREST HILL REAL ESTATE INC.
**Stunning**Perfection To All Details/Craftmanship---Luxurious/Unparalleled Custom-Built Hm In Area**Only 4Yrs(Lovely-Cared By The Owner/Builder)--Apx 3500Sf+Prof. Finished Basement**Contemporary Interior & Super Natural-Sun Bright/Open Concept Design---Majestic Hi Ceiling(Apx 17Ft) & Hi Ceiling/Functional Main Floor Library & Open Concept--Principal Lr/Dr Room Area(10Ft Ceiling)**Inviting--Woman's Dream KIt W/Large Breakfast Area & Fam Gathering South Exp. Fam Rm--Easy Access To Sundeck**Spacious-Lavish Prim Bedrm W/6Pcs Ensuite+W/I Closet**Each Bedrm Has Own Ensuite**2nd Flr--Laundry Rm**Spacious--Hi Ceiling & HEATED FLR W/Walk-Out/Full SIze Of Wet Bar(Easily Converted To A Full Size Kitchen)
*B/I Paneled Fridge,Freezer,6Gas Burner Stove,B/I S/S Microwave,B/I S/S Oven,B/I Paneled Dishwasher,B/I Wine Fridge,F/L Washer/Dryer,Centre Island,Extra Appl(Bamt: Bar Fridge,B-I Dishwasher),Multi Gas Fireplaces,Cvac,Existing B-I Speaker
To view this property's sale price history please sign in or register
| List Date | List Price | Last Status | Sold Date | Sold Price | Days on Market |
|---|---|---|---|---|---|
| XXX | XXX | XXX | XXX | XXX | XXX |
| XXX | XXX | XXX | XXX | XXX | XXX |
| XXX | XXX | XXX | XXX | XXX | XXX |
C9303484
Detached, 2-Storey
11+3
4+1
7
2
Built-In
6
0-5
Central Air
Fin W/O, Sep Entrance
Y
Brick, Stone
Forced Air
Y
$14,431.49 (2023)
113.34x47.31 (Feet) - South Exp/Decked/Fenced/Stone Porch!!
